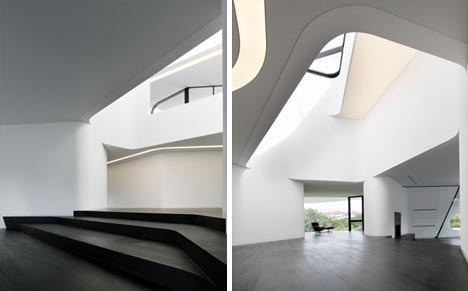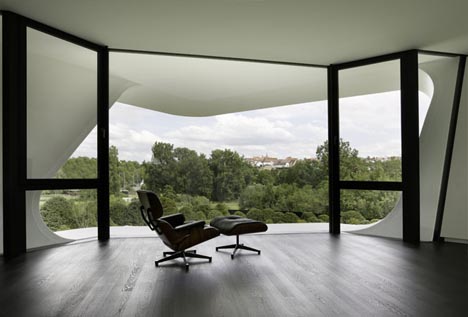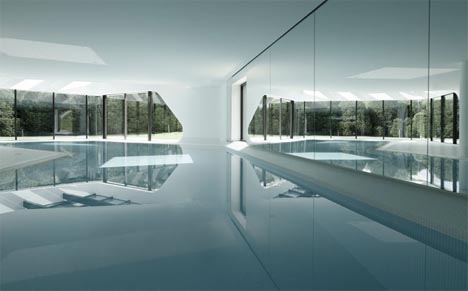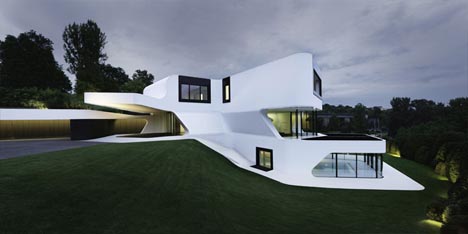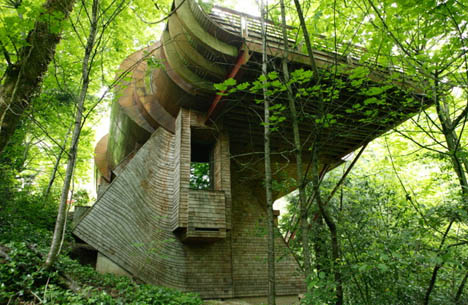
Good things come to those who wait - particularly in a work of uniquely detailed and highly curved architecture. Nearly a decade in the making,
this structure by
Robert Harvey Oshatz is much like a tree house - lofted toward the top of the canopy around it - only bigger, grander, more complex and curved than most any tree house in the world.
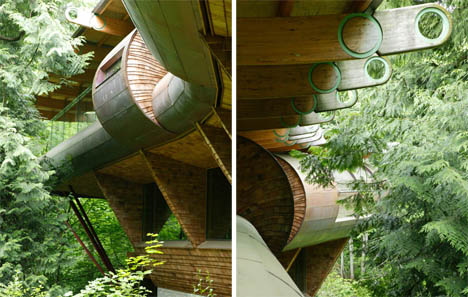
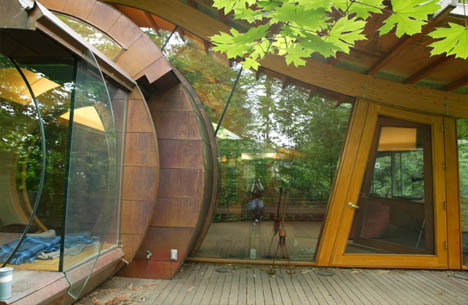
The perimeter of the structure is pushed out into the forest around it, curving in and out to create views as well as a sense of intimacy with the coniferous and deciduous tree cover. The wood and metal detailing is incredible in its variety and customization - each piece designed to fit a particular form and function. Wood and stone carry naturalistic themes from the outside in and even the metal looks naturally rusted.
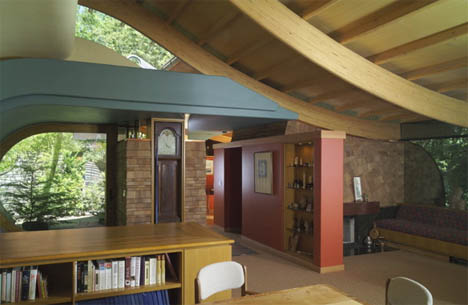
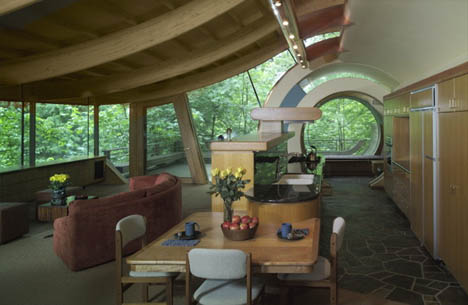
The curved, organic mix of materials continues to the interior of this elevated forest home - a conceptual play on the fluidity and complexity of music (the source of inspiration for the architect and client in the design). A sense of organic flow carries one from one interior space to the next.
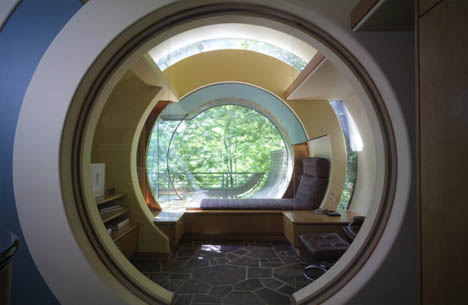
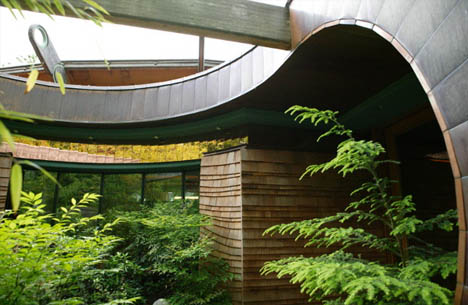
Complexity and contradiction tefine this semi-abstract, semi-modern, semi-naturalistic house design - one form flows into the next, materials are used and reused in various parts and ways and structural and decorative elements continuously pass by and intersect one another, inside and out.
The second post, is about
a curvaceous cabin:
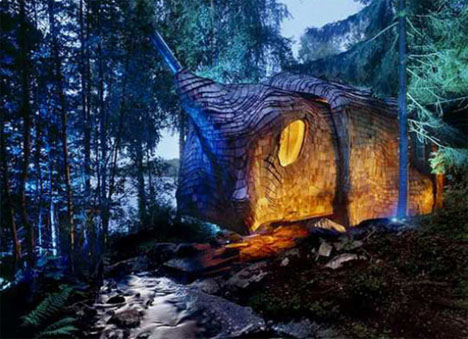
Spooky does not quite cover this incredibly
curved wooden house in the forest. The so-called “
accordion house” is more than just an aesthetic marvel, it is an off-the-grid green building that is solar powered and sustainably designed. Not enough?
OK, it also has a piece that accordions out over an adjacent river.
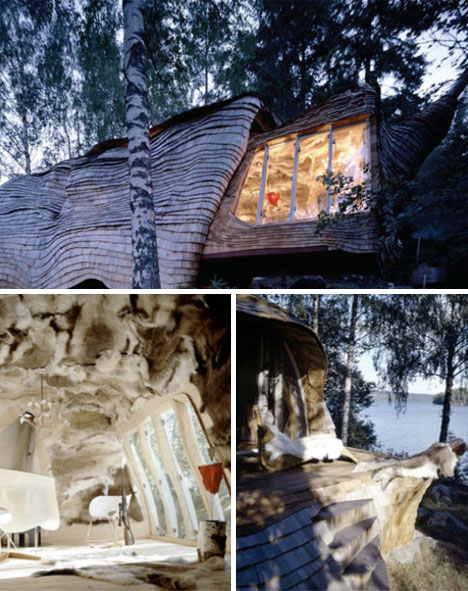
What started out as a stream-side fishing shack could not be built out, according to local regulations, more than a few hundred square feet - hence the strange amorphous design and ability to extend itself. When they are away they can retract the room (on steel rails with ropes and pulleys) and keep within the restrictions placed on them.
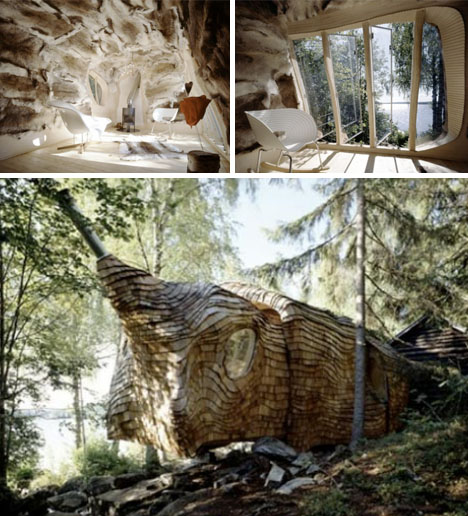
The natural wood exterior will slowly fade to gray and blend even more with the urroundings. Aside from that, its lack of running water, external power or phone lines already makes it seem like a part of nature. All in all, it is an architecturally creative solution that takes into account all kinds of local, regional and global problems.
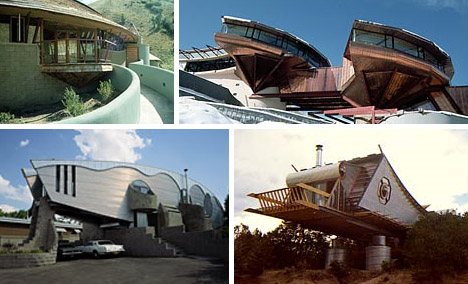
Bart Prince is a very hard architect to pin down - and he prefers it that way. While some contemporary all-star architectural designers like Frank Gehry are known for signature styles and materials, Prince prefers to be inspired to create unique solutions for each site and situation.
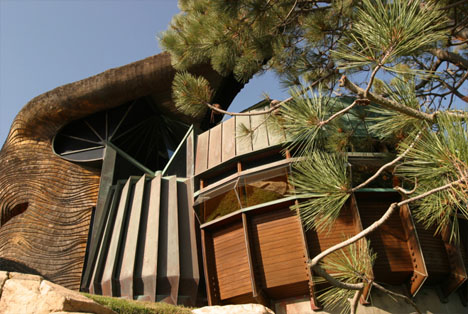
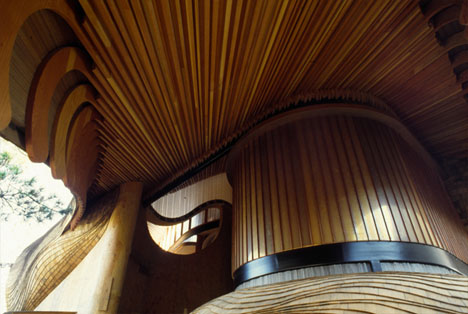
In discussion with Dornob, he noted that one of the highest forms of praise one can receive is when someone tells you they recognized something as your design because it looked unlike anything you have done to date. His inspirations include such ground-breaking architects as Antoni Gaudi, Frank Lloyd Wright and Bruce Goff - designers who diverged from the mainstream styles of their times.
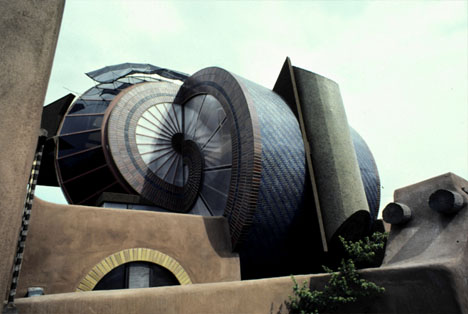
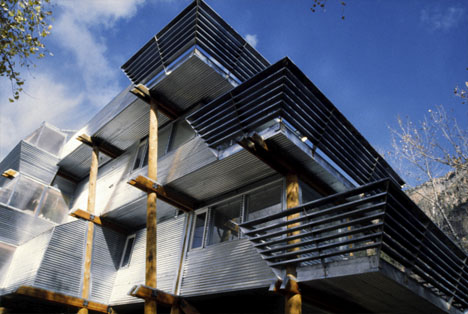
Looking at just a few works by Bart Prince can easily be misleading. One might take a snapshot from his career and be tempted to say they have figured him out, that he is “about curves” or “into strange forms” but around each corner is another work that is unlike any other. Also, he is not just inspired by architects but by scientists (including Einstein) and artists (such as Pablo Picasso) as well.
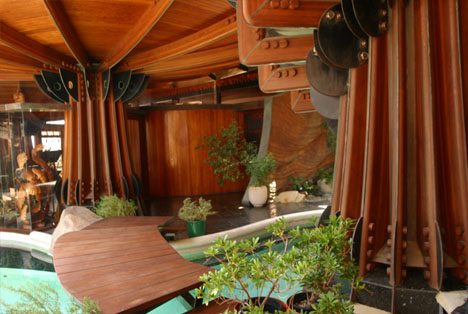
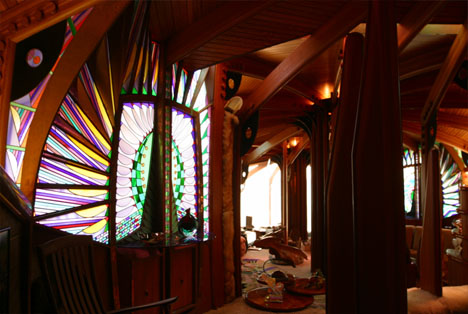
Unlike some architects who experiment with extreme exterior forms, Bart Prince also carries his complex and fluid geometries to the interio designs of his structures. The buildings are at once varied and whole - they are complex objects and confluences of elements but also clearly a single, coherent design.
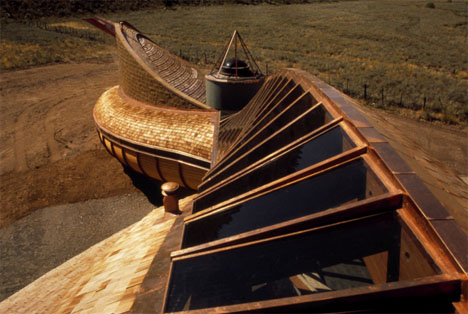
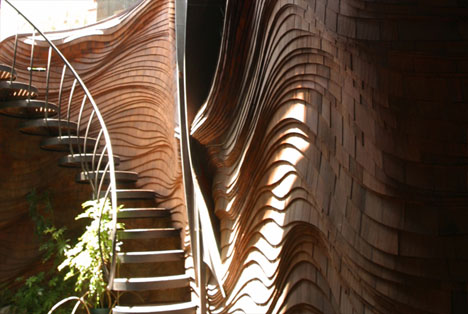
From his website: “Architecture comes about as a result of the synthesizing by the architect of creative responses to input from the client; data gathered from the site and the climate; and an understanding of structure, materials, space and light. Working from the inside-out, the architect guides the growth of an IDEA resulting from the combination of these responses to a completed design which is
as much a portrait of the client as it may be of himself.”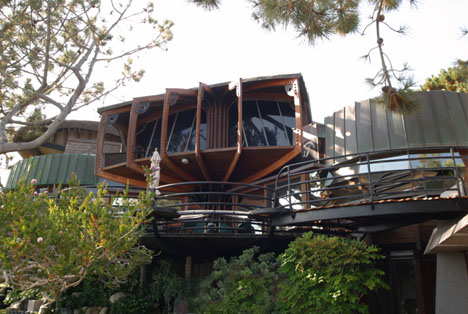
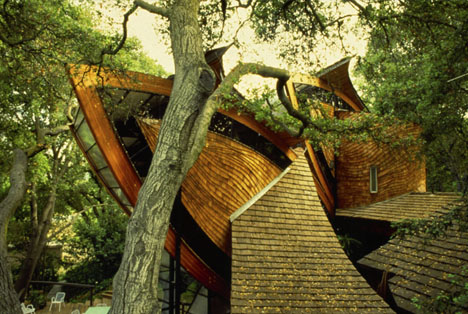
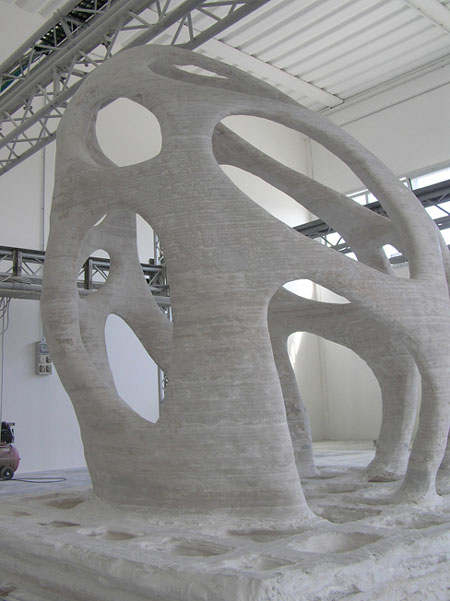







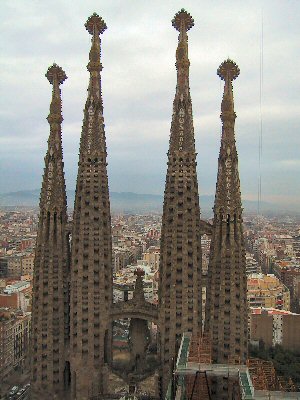












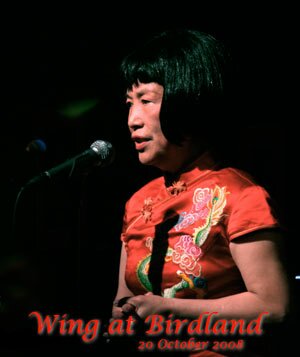




 Good things come to those who wait - particularly in a work of uniquely detailed and highly curved architecture. Nearly a decade in the making,
Good things come to those who wait - particularly in a work of uniquely detailed and highly curved architecture. Nearly a decade in the making, 



















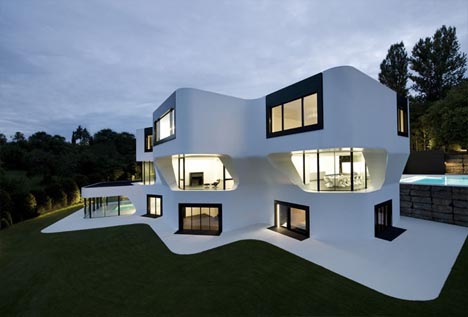 It is a rare building design that manages to appear at once contextual and completely alienated from its surroundings. The curves of this unique house by
It is a rare building design that manages to appear at once contextual and completely alienated from its surroundings. The curves of this unique house by 